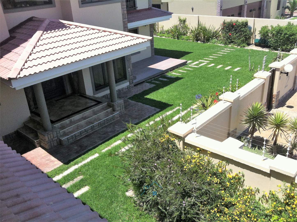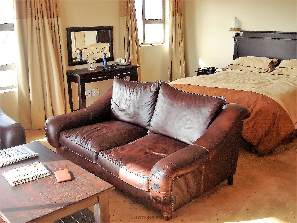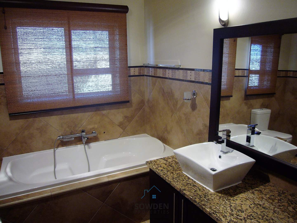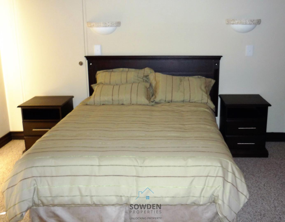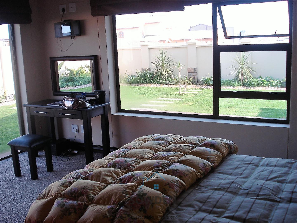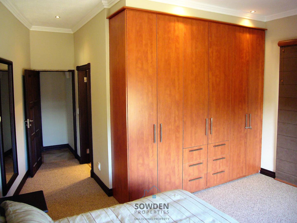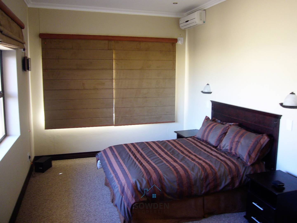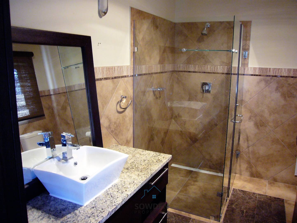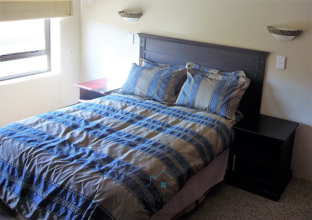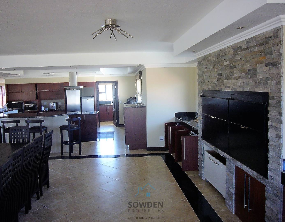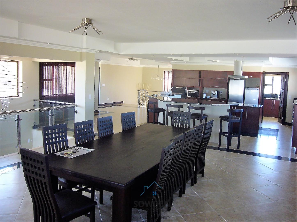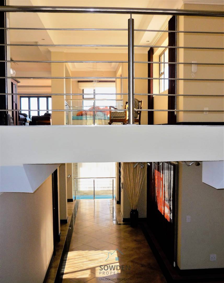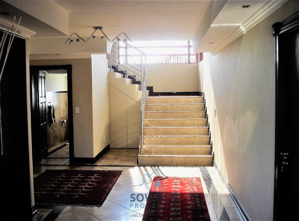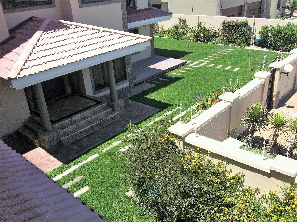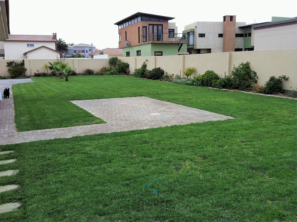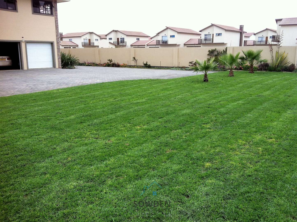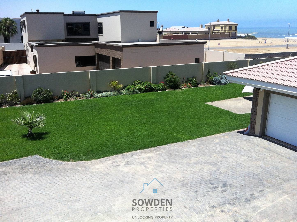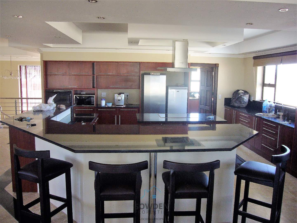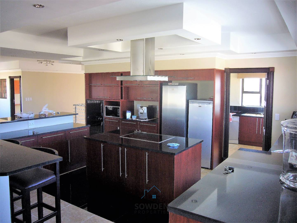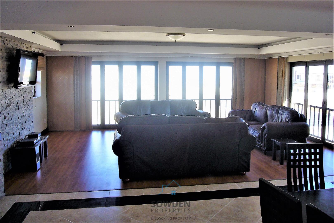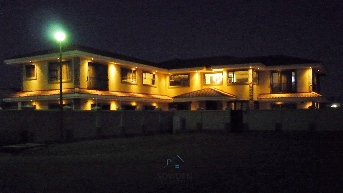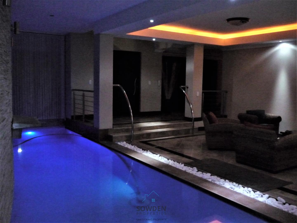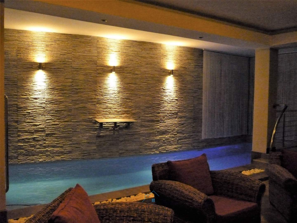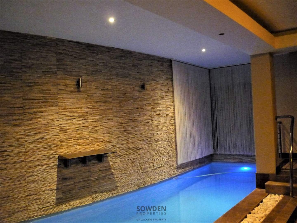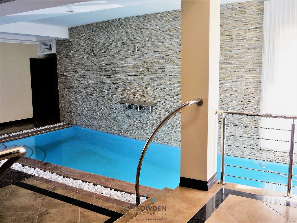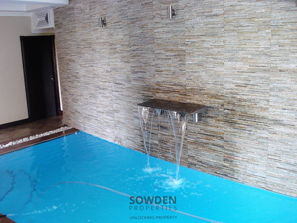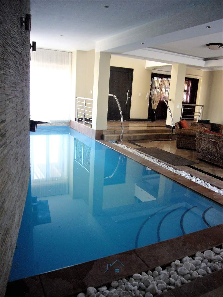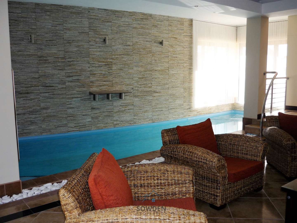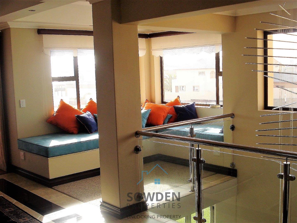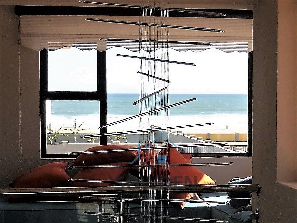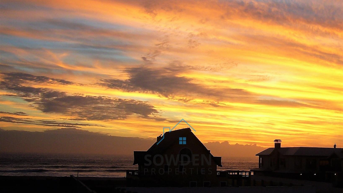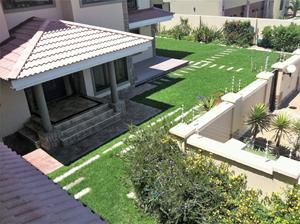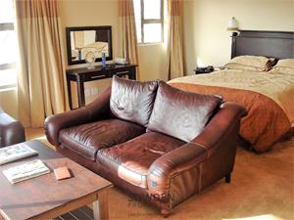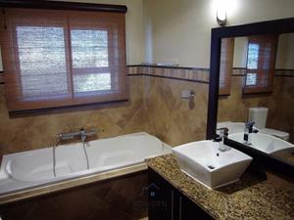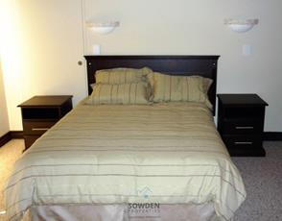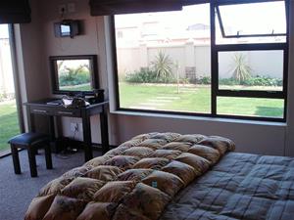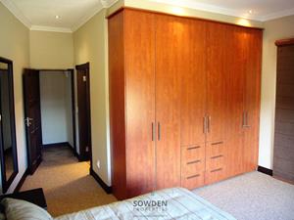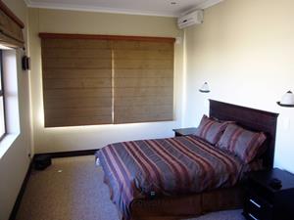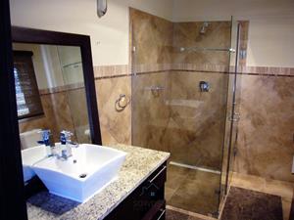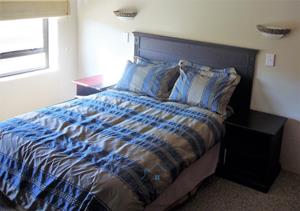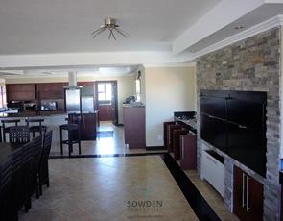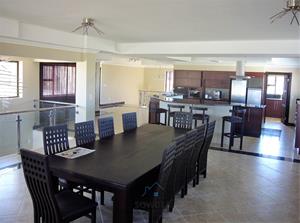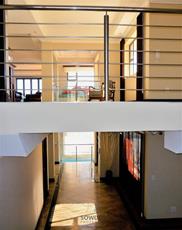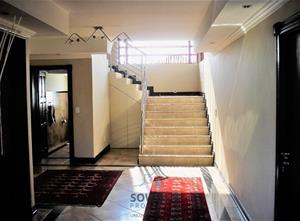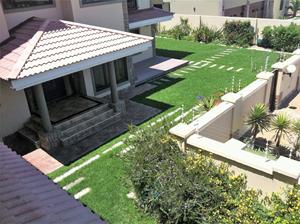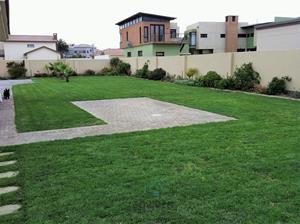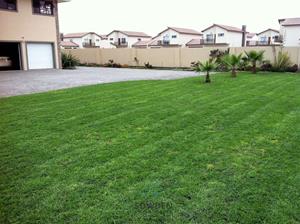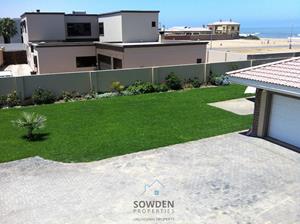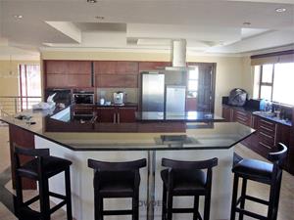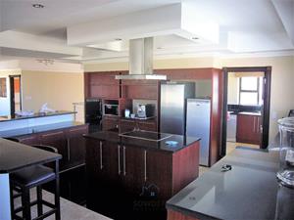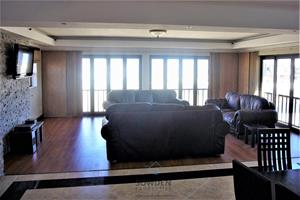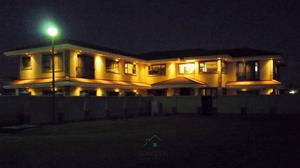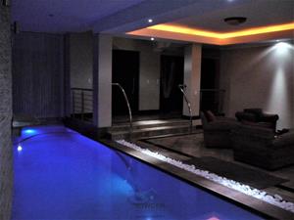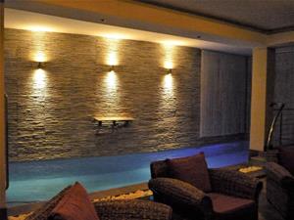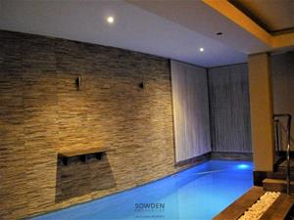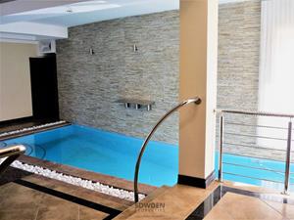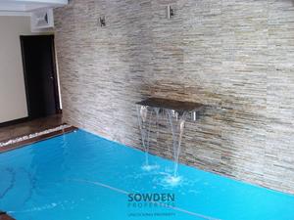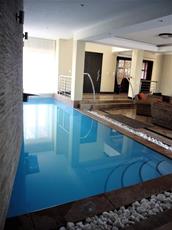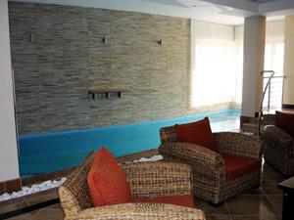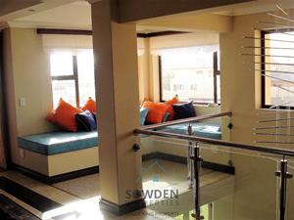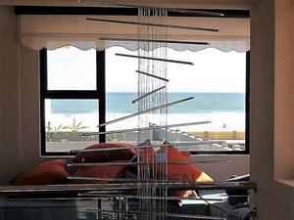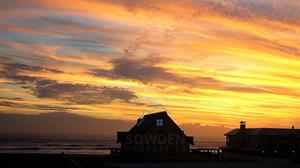N$ 15,000,000
Luxury Mansion for sale Swakopmund Namibia,furniture included
Ref # 2189803 : Swakopmund Central , Swakopmund , Erongo
Property Details
Underfloor heating / indoor pool
Ground Floor:
Double volume Entrance & Foyer:
Exceptional front door (sleeper motive)
Tiles
Featured Light Fitting
Lounge / Playroom / Entertainment Area:
Tiles
Aircon
Stack doors to northern & western sides
Sliding doors to southern side
Blinds
Heated Indoor Pool (with cover), professionally maintained by Coastal Pool and Spa:
Pool light with different colours
Water feature
Rim flow with white stones
Passage:
Tiles
To: Bedroom 1, Laundry and Double Garage
(1&2, in-house entrance)
To: Bedroom 2, Bedroom 3 and Sitting corner
To: Guest WC, Small Cellar under steps and Double Garage (3&4, in-house entrance)
To: Staircase, leading to First Floor
Blinds
Guest WC:
Tiles
Toilet
Vanity with basin
Blinds
Bedroom 1:
Carpet
Aircon
Underfloor heating (bedroom & bathroom)
Beautiful BIC’s
Sliding doors to western side
Blinds (sued)
With full on-suite Bathroom:
Tiles
Bath
Shower
Toilet
Vanity with granite top & basin
Blinds
Heating light
Bedroom 2:
Carpet
Air conditioner
Underfloor heating (bedroom & bathroom)
Beautiful BIC’s
Blinds (sued)
With full on-suite Bathroom:
Tiles
Bath
Shower
Toilet
Vanity with granite top & basin
Blinds
Heating light
Bedroom 3:
Carpet
Air conditioner
Underfloor heating (bedroom & bathroom)
Beautiful BIC’s
Blinds (sued)
With full on-suite Bathroom:
Tiles
Bath
Shower
Toilet
Vanity with granite top & basin
Blinds
Heating light
Double Garage
Tiles
2 x Automated single garage doors
Double Garage
Tiles
2 x Automated single garage doors
BIC’s
First Floor:
Double Volume staircase, from Ground Floor:
Tiles
Foyer leading to Open Plan Kitchen, Dining Room, Braai Area, Reading Corner, Lounge, Guest WC, Study and Master Bedroom:
Tiles
blinds
Guest WC:
Tiles
Toilet
Vanity with basin
Blinds
Study:
Carpet
Air conditioner
Built-in desk & BIC’s
Blinds
Open Plan Kitchen:
Tiles
Centre Island with Defy Hob, Defy Cookerhood, Granite Top, BIC’s
Double level food preparation centre island counter with BIC’s, Granite Tops, Breakfast Nook, etc
BIC’s against eastern wall with double Defy Eye-Level Oven, Coffee Station, etc
BIC’s against southern wall with food preparation basin / bowl
Blinds
Pantry:
Tiles
Shelves
“Shoot” to outside rubbish bin
Scullery:
Tiles
BIC’s
Double basin sink
Blinds
Dining Room & Indoor Braai Area:
Tiles
Underfloor heating
BIC’s with Granite Tops
Braai consisting of 1 x 1,2 m Wood Fire Braai plus 1 x 4 Burner Gas Braai
Blinds
Reading Corner:
Carpet
Built-in Corner Bench with mattresses
Blinds
Lounge:
Laminated Floor
Stack Doors to west and northern sides, with aluminium railings on the outside
Natural stone cladded TV wall
Sued and Silk Panel Blinds
6.2.11) Master Bedroom:
Carpet (5 star)
Air conditioner
Underfloor heating (bedroom & bathroom)
Lots of Beautiful BIC’s
Sued Curtains (top quality)
Sitting area with sea views
Sliding door facing west (sea), with aluminium railings on the outside
With full on-suite Bathroom:
Tiles
Bath
Shower (large, with sitting bench)
Toilet
Urinal
Vanity with granite top and 2 x basin
Blinds
Double heating light
Garden and Boundary Wall :
Garden:
Beautiful Garden with irrigation system, professionally maintained by Desert Duo Gardening Services
Boundary Wall:
Electric Fence, serviced by Protech Alarms
Alarm System :
Alarm system:
Security Monitoring & Response : by G4S
Property Features
- Property Type House
- Building Size 634m²
- Stand Size 1,707m²
Location
Enquiry
Interested in property 2189803? Please fill in your details below, and we will contact you as soon as possible.


